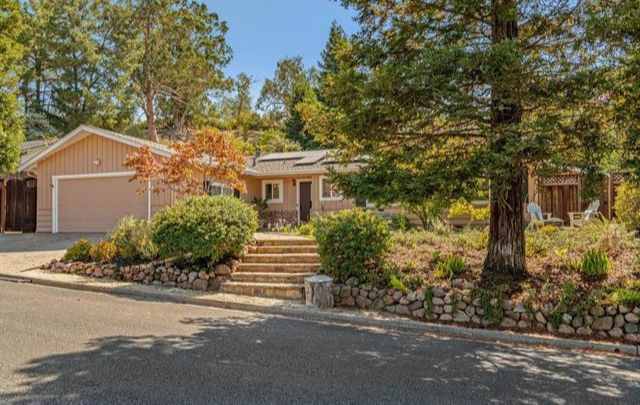Escape the Ordinary: This Pleasant Hill Single Story Rancher is Special!
- Bob Lilley

- Sep 10, 2025
- 3 min read

In the world of real estate, you get to see a lot of houses. And sometimes, you start to feel like you’ve seen it all. But every once in a while, a home comes along that just stops you in your tracks and makes you say, "Okay, this one is special."
This gorgeous single-story rancher in Pleasant Hill is one of those homes. It’s the perfect blend of mid-century charm and stunning modern upgrades, creating a vibe that’s both incredibly stylish and wonderfully welcoming.

The Heart of the Home is an Entertainer's Dream
Step inside, and you’ll immediately feel it. The heart of this home is the newly remodeled great room and kitchen, and it is an absolute showstopper. We're talking about a light, bright, and airy space where quartz counters gleam, hardwood floors add warmth, and the open layout just begs for a gathering of friends and family. Whether you're hosting a big holiday dinner or just enjoying a quiet Tuesday night, this space is designed for real life.




Your Own Private Backyard Resort
Through the sparkling new windows, you’ll see what truly sets this home apart: a backyard paradise you’ll never want to leave. Imagine starting your mornings with coffee beside your shimmering pool, the sound of cascading waterfalls creating a peaceful soundtrack. Picture weekend barbecues that turn into evening swims in the spa. This isn't just a backyard; it's a permanent vacation spot.


A Floor Plan as Flexible as You Are
With nearly 2,000 square feet of living space, this home offers room for everyone and everything. The versatile four-bedroom floor plan has a clever surprise: one room features a built-in Murphy bed! In an instant, it can transform from a comfortable guest room to a spacious home office, a yoga studio, or a playroom. It’s the ultimate flex space for modern living.
But let's talk about the real deal-sealer: the primary suite. This isn't just a bedroom; it's a sanctuary. With soaring nine-foot ceilings, a huge walk-in closet, a cozy sitting area, and a beautifully remodeled en-suite bathroom, it’s your private escape from the hustle and bustle. The best part? You can roll out of bed and step directly out to your poolside oasis. Now that's luxury!


Smart Features and Surprise Bonuses
This home is as practical as it is beautiful. A rooftop solar system helps keep energy costs down for both the house and the pool. Need a place for hobbies or projects? There’s a separate workshop and an additional bonus room ready for you.
And for those with a green thumb, the three-level tiered vegetable garden with built-in irrigation is ready for your planting dreams to come true!


The Perfect Pleasant Hill Location
Nestled in a peaceful neighborhood, you’ll feel worlds away from it all, yet you’re just minutes from everything that makes this community so special. You’re a stone's throw from:
Vibrant Downtown: Enjoy fantastic dining and shopping in downtown Pleasant Hill.
Award-Winning Schools: Located within the highly-regarded Mount Diablo Unified School District.
Parks and Recreation: Explore the beautiful local parks and community events managed by the Pleasant Hill Rec & Park District.
Easy Commutes: Quick and convenient access to major freeways for Bay Area travel.
This home isn't just a place to live—it's a lifestyle. It’s inspiring, practical, and truly about as good as it gets.
Ready to see this incredible Pleasant Hill home for yourself?
Take a Look at other Pleasant Hill Homes For Sale!




Comments